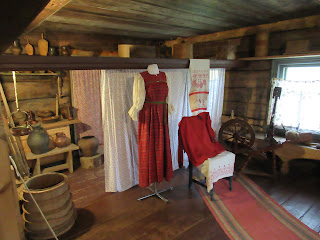And today's city is Kostrama just 70 kms down the Volga from Yaroslavl. We moored at the pier besides the site of the kremlin. The original buildings here were blown up by the Bolsheviks in 1930's and the area turned into a park but one structure survived. The Romanov tsars came from here and a plinth had been built to celebrate 300 years of Romanov rule but the First World War interrupted construction and the states of the tsar was never completed. But the Bolsheviks used the unfinished plinth to place a statue of Lenin and hence the odd mixture of architectural styles.
Although the original buildings were destroyed, there is a construction site in operation as a replica cathedral is being built according to the original plans and photos.
In the main square are several important buildings including this one of one of the many wealthy merchants who wanted to show off their wealth and success.
Another building of the municipality offices and behind it is not a light house but a fire station as when the city was originally built, it was all made in wood and subject to devastating fires so a fire watch was kept.Ivan the Long Arm was a local hero. He didn't have particularly long arms but it was a reference to his quest to expand the empire and the lands under his control to far away places.
The Ipatiev Monastery viewed from the bridge over the Kostrama River where it joins the Volga.
A view of the cathedral within the thick walls of the monastery.The separate bell tower.
It wasn't just a monastery but it was also a fortress and hence the massive walls. The Romanov tsar dynasty came from here and they had the Romanov Hall within the walls of the monastery to shelter from attack when there was trouble in the local area.
One of the entrances to the monastery.
And then it was off to one of my favourite sites to see, the Kostrama Museum of Wooden Architecture. This is a collection of wooden buildings rescued from the local area to display what live was like and how buildings were built in the 16th to 19th centuries. Some are just the buildings and others are furnished just as they might have been when they were first built.
A farm house complex of a wealthy farmer with the house to the right and the farm cowsheds and barn to the left.
A wealthy merchants house.
A peasant's house.
A 17th century chapel.
A large farm complex with the farmers living area on the top floor and the animals would be housed underneath with a ramp to some upper storage area for straw and hay.The living area inside the farmhouse.
A peasants house.
The oven that heated the house, cooked the food and the family slept on it in the winter.The kitchen area.
A detail of one of the bedrooms.
A wealthy timber merchants home and a small workshop to the left.
Inside view of one of the living areas.Even the wealthy also had an oven and in the depths of a cold winter, they would sleep on top of the oven.
Another view of the living area.
The main reception area used to receive guests.
Another living area where the women would chat, spin wool, make clothes and do other domestic duties.
And every house would have a corner devoted to a saint, a small altar and to display some icons.
A simple 17th century windmill but lacking its sails.
A much more elaborate windmill, again without sails, but for use by the whole village with extra storage areas.One of several churches on site, a small summer church as it was too large to be kept warm in winter.
A large 18th century village church for use in both winter and summer.
A display of garments and a partial view of the icon wall in the background inside the village church.
































No comments:
Post a Comment