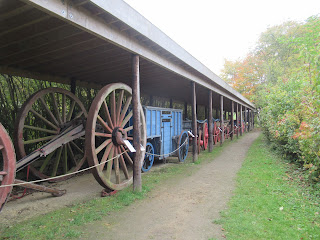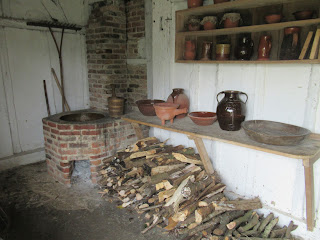A view of the gable end of the medieval Titchfield Market Hall showing the wooden framce and brick infill.
The front view.
North Cray Medieval Hall, with a jetty on the left hand side.
Inside the hall which occupies the central section of the building and stretches up to the underside of the tiled roof. At either end are small rooms used as pantries or storage. In the centre of the floor are flat stones laid into the mud floor on their sides to form the hearth where a central fire would have been. Smoke would have escapes through the open windows or through the gaps in the roof.
A detail of the other end of the hall.
A late medieval building from Lavant built solely of brick with the downstairs used for storage and small windows with leaded lights.
A pugmill from Redford. A horse would be tied to the arm just visible pointing from the centre to the edge of the building. He would have walked around and around whilst clay was put into the mill to become well mixed and easier to handle in a plasticised state. Then it would be formed into bricks and left to dry in another building before being fired.
A saw pit from Sheffield PArk. Before band saws were invented, two men would use a double ended saw to cut timber into beams or planks. The man in the pit would get covered in sawdust and was called the 'underdog'.
The bakehouse from Newdigate.
The mill and the granary on the left.
A close up of the staddle supporting the structure, the mushroom like thing made of stone. The overhang stops teh rats getting into the granary.
The mill race above the mill.
The view across the pond with a minature wind pump.
Inside the mill.
A joiners shop, wood on brick piers.
A plumbers shop from Newick.All the tools inside the plumbers shop.
The temporary 19th century church from South Wonston of corrugated iron on wood frame.
A jettied three storey medieval shop from Horsham. The shop on the right has stairs to reach the upper storeys whereas the shop on the left was rented out and has no access to any other part of the building.One of the volunteers was spinning wool in the left hand shop.
A side view of the jettied building to show how far the upper storeys sitick out.
A thatched roofed house made from flint from Walderton.The reception room inside the building.
One of the upstairs bedrooms.
The bread oven inside the house.
A detailed example of wattle and daub.
A Victorian cottage.
The front room inside the cottage.
The back room and kitchen.
The front bedroom.
The back bedroom.
The cottage garden scarecrow.
The traditional skep beehive in the garden with its own roof.
The timber bob and other agricultural machinery from Victorian days onwards.
The school house from West Wittering. It uses whatever was available...clay tiled roof, bricks for the corners, stone walls and flint next to teh upper window.The classroom.
A thatched medieval cottage from Poplar with a wooden frame and whitewashed wattle and daub walls,.
Another view.
The main reception room.
The other side of the room.
One of the upstairs bedrooms.
Another but larger granary with a wood frame and brick infill set on 4 x 4 staddles.
Bayleaf, a Tudor hall house with many period features.
The upstairs toilet which emptied straight to the ground.
The front door with some chickens taking a short cut through the house from the back garden to the front.
A view of the corner of the house showing that it is jettied on two connecting sides.
The main central hall of the house with the fire in the middle of the floor.
The dragon beam inside the double jettied corner.
The crown post holding up the roof in the upstairs bedroom.
A farmhouse from Pendean, timber frame but part brick infill and part wattle and daub.
A detail of the window, it is not glass as that was very expensive but the bars prevented access and there were two shutters, one was a wood lattice to provide some light but restrict wind and the other was a solid shutter for night time.
The fire place in the main room.
The fire place on the opposite side of the chimney.
Tindalls COttage from TIcehurst.
INside the front room.
An item used to break off the woody parts from flax.
SOme of the utensils used to straighten the flax and align the fibres before spinning into line. Then the line can be weaved into linen.
The kitchen.
A thatched building above a well....
The hoist inside the well building. A person would walk inside the wheel to turn the spindle to lift the bucket.



























































